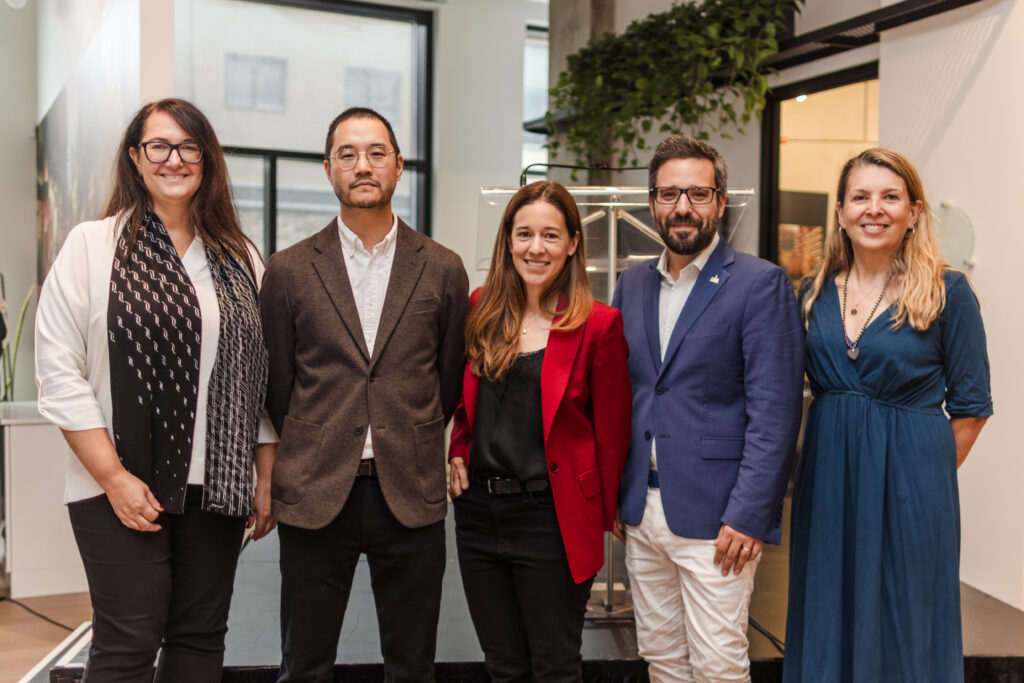In a recent post, Lise Michaud signed a text called “Small is Beautiful”, which addressed the topic of very small houses and vital space. This subject is once again the focus of our attention. It now brings us in California, where the Board of Supervisors of San Francisco will agree on November 20th to a building code change, which allows the construction of 220 square foot (sq. ft) apartments. For comparison purposes, this represents the size of a one-car garage, or twice the size of a prison cell. These new dimensions would cut the existing norms by as much as 70 sq. ft, and set a new North American standard, previously established in New York City by the Kips Bay Project, that allowed the construction of 275 sq. ft units (about 25 % more space). Source : http://blogs.kqed.org/newsfix/2012/09/25/would-you-live-in-a-san-francisco-apartment-the-size-of-a-living-room/ These “affordable-by-design” micro-apartments would diversify the offer in San Francisco’s oversaturated housing market, where inoccupation level is close to zero, where more than 40 % of the population lives alone and where prices have skyrocketed, with a 13 % increase in the average rent last year. Affordable, these micro-apartments are expected to rent for $1200 to $1500 a month, which represents half of the rental price for an apartment in San Fran. One of the planned projects would take place in the South Market neighbourhood, in the very heart of the “Twittersphere”, aiming especially at young professionals working in the city’s resurgent web industry. These housing complexes would comprise numerous common areas and be designed for car-free living, with the only parking space reserved for bikes. The developers thus focus on alternative transportation methods, in one of the city best served by public transportation in North America. Also, a Carshare station (the San Francisco equivalent of our Communauto) would be placed just outside of the building.
Click on this video to meet Patrick Kennedy, designer of the Smart Space apartment:Some housing advocates oppose this project, that they nicknamed “the shoe-box” project. According to them, these micro-apartments are a way to stack people up in tiny spaces. Other people see in them a way for young professionals with limited means to find their niche in an oversaturated market. One thing is for sure, living in such a small space calls for a great deal of flexibility and to adopt a certain way of life. What’s your take on these micro-apartments? Could you live in a “micro-unit”? Could Montreal develop this particular kind of housing sector, knowing that the city’s building code doesn’t set any minimum size for apartments and rooms, other than a minimum height for ceilings? Philippe


